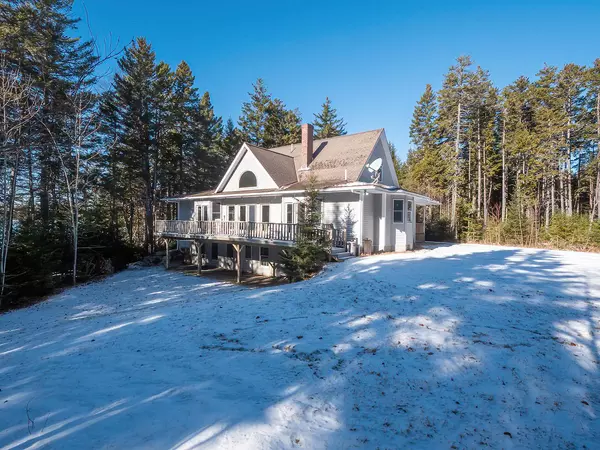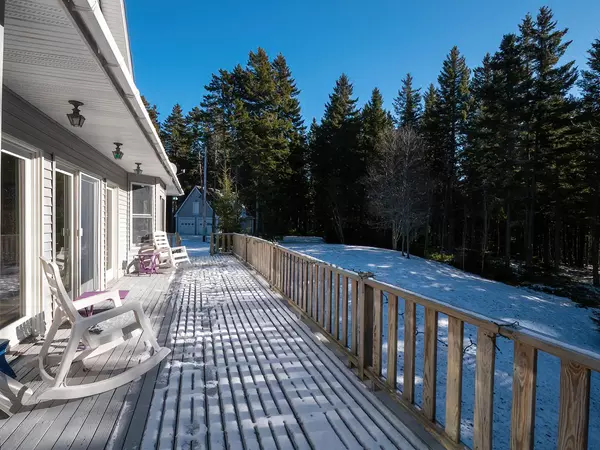Bought with Better Homes & Gardens Real Estate/The Masiello Group
For more information regarding the value of a property, please contact us for a free consultation.
Key Details
Sold Price $599,000
Property Type Residential
Sub Type Single Family Residence
Listing Status Sold
Square Footage 2,321 sqft
MLS Listing ID 1480732
Sold Date 03/25/21
Style Cape
Bedrooms 4
Full Baths 3
HOA Fees $25/ann
HOA Y/N Yes
Abv Grd Liv Area 2,321
Originating Board Maine Listings
Year Built 1997
Annual Tax Amount $5,634
Tax Year 2020
Lot Size 13.000 Acres
Acres 13.0
Property Description
Peace, privacy and beauty - all wrapped up in 13 acres with 310 feet on Gouldsboro Bay. This 1997 modified cape home has an open and welcoming layout from the moment you walk through the doors. Plenty of space for a growing family (2321 finished sf) with room for more expansion in the walk-out unfinished basement! With the southerly exposure and vast array of windows and doors, there is great passive solar heat which with the forced hot air furnace and wood stove make this a very efficient home to heat. Primary bedroom suite located on the first floor, as well as an office, bedroom with a walk-in closet and another full bath. Two additional bedrooms upstairs with fantastic closet space and a full bath. Maple floors throughout most of the home and Maine handcrafted pottery wash basins in two of the three bathrooms. A wrap around porch and deck allow for ample entertaining as you and your guests enjoy the sights and sounds of the Bay and the serenity of the forest. SEPTIC DESIGN IS FOR A 3-BR HOME
Location
State ME
County Hancock
Zoning Shoreland/Res
Direction From Ellsworth take US-1 N toward Gouldsboro for about 23m. Take right onto the Gouldsboro Point Road. Go about 3.5 miles to the end. Home is on the left.
Body of Water Gouldsboro Bay
Rooms
Basement Walk-Out Access, Daylight, Full, Interior Entry, Unfinished
Primary Bedroom Level First
Bedroom 2 First
Bedroom 3 Second
Bedroom 4 Second
Living Room First
Dining Room First Dining Area
Kitchen First Island, Eat-in Kitchen
Interior
Interior Features Walk-in Closets, 1st Floor Bedroom, 1st Floor Primary Bedroom w/Bath, Bathtub, Shower, Storage
Heating Stove, Forced Air, Hot Air
Cooling None
Fireplace No
Appliance Washer, Wall Oven, Refrigerator, Microwave, Dryer, Dishwasher
Laundry Laundry - 1st Floor, Main Level
Exterior
Garage 5 - 10 Spaces, Gravel, Detached, Storage
Garage Spaces 2.0
Waterfront Yes
Waterfront Description Bay,Ocean
View Y/N Yes
View Scenic
Roof Type Shingle
Street Surface Gravel
Porch Deck, Porch
Road Frontage Private
Parking Type 5 - 10 Spaces, Gravel, Detached, Storage
Garage Yes
Exclusions Lamp over dining room table
Building
Lot Description Level, Wooded, Rural
Foundation Concrete Perimeter
Sewer Septic Design Available, Septic Existing on Site
Water Well
Architectural Style Cape
Structure Type Vinyl Siding,Wood Frame
Others
HOA Fee Include 300.0
Energy Description Wood, Oil
Financing Conventional
Read Less Info
Want to know what your home might be worth? Contact us for a FREE valuation!

Our team is ready to help you sell your home for the highest possible price ASAP

GET MORE INFORMATION

Paul Rondeau
Broker Associate | License ID: BA923327
Broker Associate License ID: BA923327



