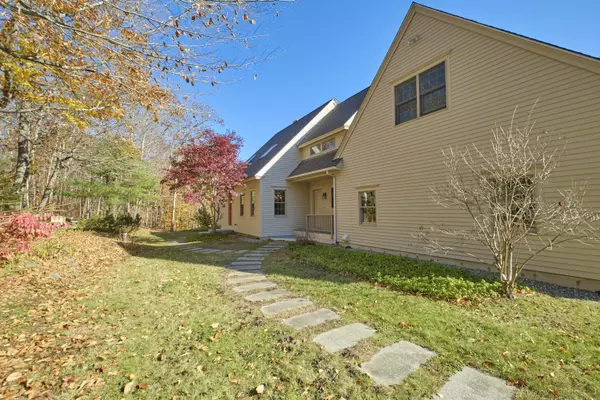Bought with Maine Home Connection
For more information regarding the value of a property, please contact us for a free consultation.
Key Details
Sold Price $585,000
Property Type Residential
Sub Type Single Family Residence
Listing Status Sold
Square Footage 3,809 sqft
Subdivision Spring Mt. Association
MLS Listing ID 1475384
Sold Date 03/08/21
Style Contemporary
Bedrooms 3
Full Baths 3
Half Baths 1
HOA Fees $14/ann
HOA Y/N Yes
Abv Grd Liv Area 3,055
Originating Board Maine Listings
Year Built 1997
Annual Tax Amount $8,022
Tax Year 2020
Lot Size 2.100 Acres
Acres 2.1
Property Description
Welcome to this stately home in Rockport's Spring Mt. Subdivision. Guests will be ''wowed'' as they are ushered onto the property from the fence-lit driveway with views of the mountains and water in the distance. Drive into the attached two car garage with interior access to the house. Inside is bright and beautiful as all windows are water facing and soak in the Eastern sun. The open eat-in kitchen offers an island/additional seating for guests. Connected to the kitchen is the formal dining room as well as a sun-lit living room with a fireplace and large deck with views of Penobscot Bay. Perfect for the entertainer! The house itself has 3-5 bedrooms with two office spaces. The primary bedroom and bath are situated on the first floor, including a large shower, fireplace and whirlpool tub located under the skylight windows to take in the stars after a long day of work. Downstairs is a full and finished daylight basement with a large living space and woodstove. The basement also boasts an infrared sauna to warm up in the winter's cold. Outside the lot is open and situated to take advantage of the beautiful coastal views. The yard has been cleared and is ready for the next owner to come in and make their mark. Located within minutes of downtown Camden or Rockport, this property truly has it all. Call today!
Location
State ME
County Knox
Zoning 904/Residential
Direction From Park Street heading towards West Rockport, turn right onto White Tail Drive. Follow White Tail Drive to Oceanview Lane, property will be on the right.
Body of Water Penobscot
Rooms
Family Room Heat Stove
Basement Walk-Out Access, Daylight, Finished, Full, Interior Entry
Primary Bedroom Level First
Bedroom 2 Second
Bedroom 3 Second
Living Room First
Dining Room First
Kitchen First Eat-in Kitchen
Family Room Basement
Interior
Interior Features 1st Floor Bedroom, Bathtub, Pantry, Shower, Primary Bedroom w/Bath
Heating Stove, Radiant, Heat Pump, Baseboard
Cooling Heat Pump
Fireplaces Number 1
Fireplace Yes
Appliance Washer, Refrigerator, Microwave, Electric Range, Dryer, Dishwasher
Laundry Laundry - 1st Floor, Main Level
Exterior
Garage 1 - 4 Spaces, Paved, On Site, Garage Door Opener, Inside Entrance, Off Street
Garage Spaces 2.0
Waterfront No
Waterfront Description Bay
View Y/N Yes
View Scenic, Trees/Woods
Roof Type Shingle
Street Surface Paved
Porch Deck, Porch
Parking Type 1 - 4 Spaces, Paved, On Site, Garage Door Opener, Inside Entrance, Off Street
Garage Yes
Building
Lot Description Rolling Slope, Near Golf Course, Near Town, Neighborhood, Subdivided
Foundation Concrete Perimeter
Sewer Private Sewer, Septic Design Available, Septic Existing on Site
Water Private, Well
Architectural Style Contemporary
Structure Type Clapboard,Wood Frame
Schools
School District Five Town Csd
Others
HOA Fee Include 175.0
Restrictions Yes
Security Features Security System
Energy Description Propane, Wood, Oil
Financing Conventional
Read Less Info
Want to know what your home might be worth? Contact us for a FREE valuation!

Our team is ready to help you sell your home for the highest possible price ASAP

GET MORE INFORMATION

Paul Rondeau
Broker Associate | License ID: BA923327
Broker Associate License ID: BA923327



