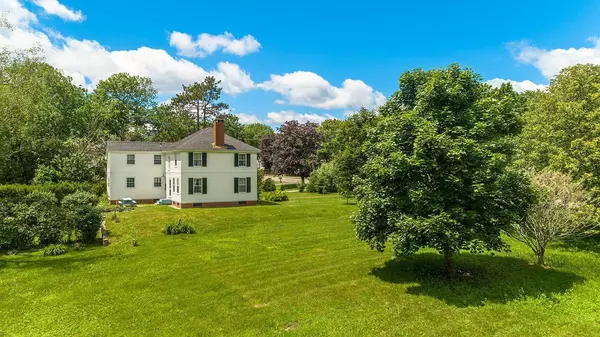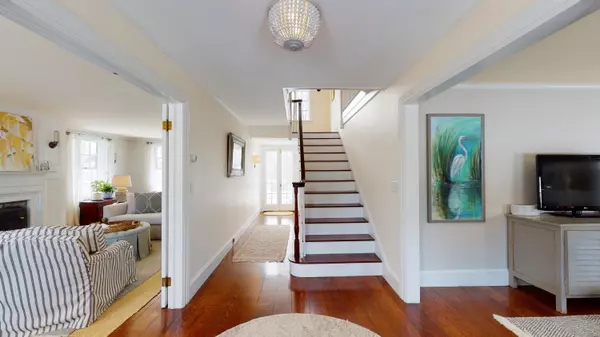Bought with The Atlantic Real Estate Network
For more information regarding the value of a property, please contact us for a free consultation.
Key Details
Sold Price $465,000
Property Type Residential
Sub Type Single Family Residence
Listing Status Sold
Square Footage 2,348 sqft
MLS Listing ID 1478525
Sold Date 03/05/21
Style Federal
Bedrooms 4
Full Baths 3
HOA Y/N No
Abv Grd Liv Area 2,348
Originating Board Maine Listings
Year Built 1908
Annual Tax Amount $7,199
Tax Year 2019
Lot Size 1.740 Acres
Acres 1.74
Property Description
308 Main Street is one of those rare homes where aesthetic aligns exactly with the very way it feels to live there. Elegant in a purposeful, graceful, understated way typical of Federal homes, this property has been painstakingly maintained and updated with great care taken to preserve the historical and architecturally important elements of this sophisticated home. In 1840, Thomaston was home to two of the Nation's seven millionaires, Ship Captains who built grand homes here and roughly 50 years later, the original owners of 308 Main Street followed suit. The property sits on almost 2 in-town acres and is located in the Historic District which encompasses the lush Mall area of the village as well as the quaint, walkable Main Street complete with shops, cafes, restaurants, galleries and an incredible family-owned grocery. The house has 4 bedrooms (3 ensuite) and 3 bathrooms; there is a private suite above the kitchen perfect for a home office or guest suite.A lovely dining room sits directly off the newly renovated kitchen. Keeping the original soapstone sink as the design anchor, a Viking refrigerator and dishwasher were added as well as a rare and gourmet Heartland gas range. A custom, solid maple center island makes the kitchen warm and functional. Two sitting rooms flank the front entrance – one cozier and one slightly more formal with a beautiful fireplace. The yard is equally as gracious with a sweet, grassy stream running along the back of the property. A flagstone patio sits at the back of the house and the original stone retaining wall and stair leads to a courtyard, made private by antique lilac bushes. Just beyond find fruit trees, grape vines, gardens and mature trees.You can walk to the Public Landing (or drive for those wanting to launch a kayak or a paddle board).This is where the St. George River begins, a bustling saltwater-way running between the St. George and Cushing Peninsulas before it empties out in Port Clyde into Muscongus and Penobscot Bays
Location
State ME
County Knox
Zoning R3
Direction From the center of Thomaston heading South on Route, the house is located on the left on the corner of Main Street and School Street.
Rooms
Basement Walk-Out Access, Full, Interior Entry, Exterior Only
Interior
Interior Features Attic, Bathtub, Shower, Storage, Primary Bedroom w/Bath
Heating Multi-Zones, Hot Water, Baseboard
Cooling None
Fireplaces Number 1
Fireplace Yes
Appliance Washer, Refrigerator, Gas Range, Dryer, Dishwasher
Exterior
Garage 1 - 4 Spaces, Paved, On Site, Detached
Garage Spaces 2.0
Waterfront No
View Y/N No
Roof Type Fiberglass,Shingle
Street Surface Paved
Porch Patio
Parking Type 1 - 4 Spaces, Paved, On Site, Detached
Garage Yes
Building
Lot Description Corner Lot, Level, Open Lot, Landscaped, Intown, Near Shopping, Near Town
Sewer Public Sewer
Water Public
Architectural Style Federal
Structure Type Wood Siding,Clapboard,Wood Frame
Schools
School District Rsu 13
Others
Restrictions Unknown
Energy Description Oil
Financing Cash
Read Less Info
Want to know what your home might be worth? Contact us for a FREE valuation!

Our team is ready to help you sell your home for the highest possible price ASAP

GET MORE INFORMATION

Paul Rondeau
Broker Associate | License ID: BA923327
Broker Associate License ID: BA923327



