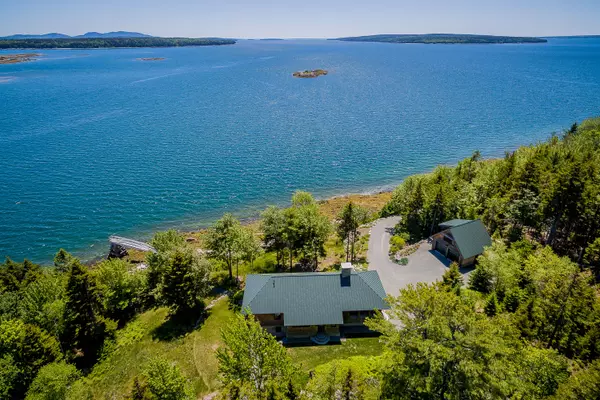Bought with Legacy Properties Sotheby's International Realty
For more information regarding the value of a property, please contact us for a free consultation.
Key Details
Sold Price $2,600,000
Property Type Residential
Sub Type Single Family Residence
Listing Status Sold
Square Footage 2,620 sqft
MLS Listing ID 1477491
Sold Date 03/03/21
Style Cottage,Shingle Style
Bedrooms 3
Full Baths 2
Half Baths 1
HOA Y/N No
Abv Grd Liv Area 2,620
Originating Board Maine Listings
Year Built 2008
Annual Tax Amount $15,882
Tax Year 2020
Lot Size 5.100 Acres
Acres 5.1
Property Description
Privately nestled at the end of the road, on Morgan Bay in the Mount Desert Narrows, this well designed and custom built residence is well suited for the coastal Maine yachting lifestyle. Inspired by its surroundings this residence is thoughtfully sited to take advantage of stunning Southerly ocean, island and mountain views. Its steadfast deep water dock and yacht mooring are set off of 500+ feet of protected shore frontage. The 5+ acres offer private evergreen woods, a moss covered hillside, extensive stone work and perennial gardens. This home is offered furnished. At the center of the residence's main floor is the entertaining space with kitchen, dining room and large open living room with expansive views and a two-sided stone fireplace with doors opening to the screen porch and overlooking the bay. There is a master suite with balcony. Mud and powder room. The ground level floor provides two bedrooms, one with a door to the gardens, and adjacent bathroom. 2 car garage and workshop, A/C, whole-house generator. Be sure to check out the virtual tour. Absolutely no drive-bys viewings.
Location
State ME
County Hancock
Zoning SLZ
Body of Water Morgan Bay
Rooms
Basement Daylight, Finished, Full, Interior Entry, Walk-Out Access
Primary Bedroom Level First
Master Bedroom Basement
Bedroom 2 Basement
Living Room First
Dining Room First
Kitchen First
Interior
Interior Features Walk-in Closets, 1st Floor Bedroom, 1st Floor Primary Bedroom w/Bath, Bathtub, Other, Shower, Storage, Primary Bedroom w/Bath
Heating Radiator, Hot Air
Cooling Central Air
Fireplaces Number 2
Fireplace Yes
Appliance Washer, Refrigerator, Gas Range, Dryer, Dishwasher
Laundry Laundry - 1st Floor, Main Level
Exterior
Garage 1 - 4 Spaces, Gravel, Garage Door Opener, Detached, Storage
Garage Spaces 2.0
Waterfront Yes
Waterfront Description Bay,Ocean
View Y/N Yes
View Scenic
Roof Type Metal
Street Surface Gravel
Porch Screened
Parking Type 1 - 4 Spaces, Gravel, Garage Door Opener, Detached, Storage
Garage Yes
Building
Lot Description Right of Way, Rolling Slope, Landscaped, Wooded, Rural
Foundation Concrete Perimeter
Sewer Private Sewer, Septic Existing on Site
Water Private, Well
Architectural Style Cottage, Shingle Style
Structure Type Shingle Siding,Wood Frame
Others
Restrictions Yes
Security Features Security System
Energy Description Propane, Wood, Gas Bottled
Financing Cash
Read Less Info
Want to know what your home might be worth? Contact us for a FREE valuation!

Our team is ready to help you sell your home for the highest possible price ASAP

GET MORE INFORMATION

Paul Rondeau
Broker Associate | License ID: BA923327
Broker Associate License ID: BA923327



