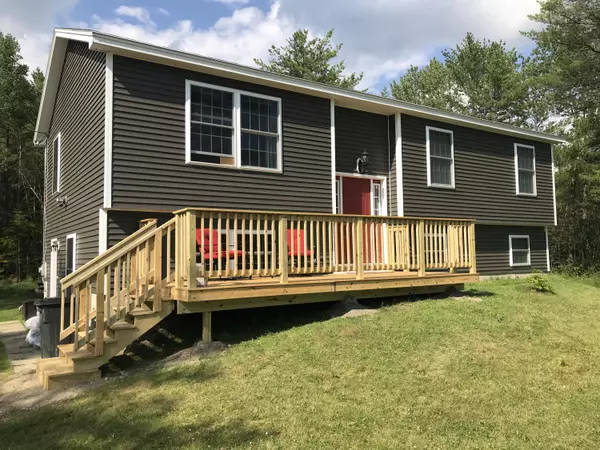Bought with Better Homes & Gardens Real Estate/The Masiello Group
For more information regarding the value of a property, please contact us for a free consultation.
Key Details
Sold Price $236,300
Property Type Residential
Sub Type Single Family Residence
Listing Status Sold
Square Footage 2,238 sqft
MLS Listing ID 1479459
Sold Date 02/24/21
Style Raised Ranch,Split Entry
Bedrooms 3
Full Baths 1
Half Baths 1
HOA Y/N No
Abv Grd Liv Area 1,138
Originating Board Maine Listings
Year Built 2015
Annual Tax Amount $4,054
Tax Year 2020
Lot Size 1.010 Acres
Acres 1.01
Property Description
NEWer Home on an Acre of Land in the Country, yet Right in Town! Quality Built 2015 Raised Ranch Features Fully Applianced Kitchen with Breakfast Bar with Bench and Stainless Steel Refrigerator, Stove, Dishwasher & Microwave. Dining Area with Back Door Leading to an Upper Deck and a HUGE Lower Ground Level Deck for Backyard BBQs & Relaxing. Great Backyard for Playing, Planting a Garden or Raising Ducks or Chickens (Duck Coop can Stay!) The Woods are Included! You will LOVE the Open Floor Plan! The Main Floor has Beautiful Laminate Floors except the Spacious Full Bath that has Vinyl. Full Walk Out Daylight Basement with HUGE Family Room/Master Bedroom with Closet Flanked with Wood Planks from a Tree from Your Very Own Land! There is a Projector that can Stay & the Wall has a Painted Screen for Hours of Movie Time Enjoyment! The Half Bath Down is Plumbed for a Shower or Tub and is Ready for Your Finishing Touches. Workshop Area could be even MORE Bedrooms, Home Office Space or Den. New Front Porch! The Open Front & Backyard are Lovely and Half the Lot is Wooded. NEW Shed Conveys! BB Hoop & Quonset Hut Stays! Freezer Stays! One House over is the ITS Snowmobile Trail! Just a Mile or Two to Schools, Restaurants, Walmart & Other Stores, Interstate. What a Great Location! The Best of Both Worlds- City & Country Living! Better Hurry!
Location
State ME
County Penobscot
Zoning MDR-1
Direction Take Parkway South and Go to the End and Take a Left onto Elm Street. Go 7/10ths of a Mile and the Home will be on the Left
Rooms
Basement Walk-Out Access, Daylight, Finished, Full, Interior Entry
Interior
Interior Features Attic, Bathtub, Shower
Heating Hot Water, Baseboard
Cooling None
Fireplace No
Appliance Washer, Refrigerator, Microwave, Electric Range, Dryer, Dishwasher
Laundry Washer Hookup
Exterior
Garage 5 - 10 Spaces, Gravel, On Site, Off Street
Waterfront No
View Y/N Yes
View Trees/Woods
Roof Type Pitched,Shingle
Street Surface Paved
Porch Deck, Porch
Parking Type 5 - 10 Spaces, Gravel, On Site, Off Street
Garage No
Building
Lot Description Level, Open Lot, Landscaped, Wooded, Intown, Near Golf Course, Near Shopping, Near Turnpike/Interstate, Near Town, Neighborhood, Rural, Near Public Transit
Foundation Concrete Perimeter
Sewer Public Sewer
Water Public
Architectural Style Raised Ranch, Split Entry
Structure Type Vinyl Siding,Wood Frame
Others
Energy Description Propane
Financing Conventional Insured
Read Less Info
Want to know what your home might be worth? Contact us for a FREE valuation!

Our team is ready to help you sell your home for the highest possible price ASAP

GET MORE INFORMATION

Paul Rondeau
Broker Associate | License ID: BA923327
Broker Associate License ID: BA923327



