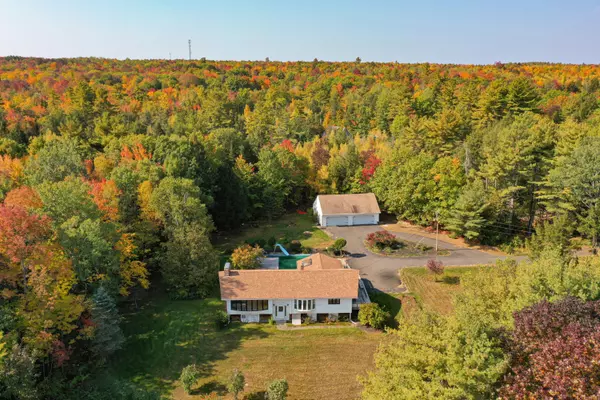Bought with Hoang Realty
For more information regarding the value of a property, please contact us for a free consultation.
Key Details
Sold Price $292,000
Property Type Residential
Sub Type Single Family Residence
Listing Status Sold
Square Footage 3,360 sqft
MLS Listing ID 1423123
Sold Date 02/19/21
Style Raised Ranch
Bedrooms 4
Full Baths 2
HOA Y/N No
Abv Grd Liv Area 1,680
Originating Board Maine Listings
Year Built 1972
Annual Tax Amount $2,949
Tax Year 2018
Lot Size 5.000 Acres
Acres 5.0
Property Description
BELGRADE Spacious 3BR/2BA split-level home on 5+/-acres offers potential for 1 floor living in an amazing location in heart of Belgrade Lakes Region! 1st floor has country kitchen w/lots of cupboards, peninsula & dining area, spacious sunken living room w/easterly views from a wall of windows, wood burning fireplace w/field stone mantle reaching to cathedral ceilings, office w/oak built-ins opens to pool & patio, master bedroom w/direct access to bright sunroom, which opens to pool area & full bath w/linen closet. 2nd floor has large family room w/wood burning fireplace & brick mantle, large walk-in storage closet, 2 bedrooms & laundry room w/utility sink. Wonderful patio, large wrap-around deck, 20'x40' in-ground pool & pergola are perfect for entertaining! Amazing easterly views for great sunrises each morning. Paved driveway, well-landscaped grounds & oversized 4-car garage w/ storage. Close to Augusta amenities, home offers a private oasis close to multiple public boat launches!
Location
State ME
County Kennebec
Zoning Residential
Direction Route 27 (Augusta Road) to Guptill Road first house in on the right.
Body of Water Great Pond
Rooms
Family Room Wood Burning Fireplace
Basement Finished, Full, Interior Entry
Primary Bedroom Level First
Master Bedroom Basement
Bedroom 2 Basement
Living Room First 20.0X30.0
Dining Room First Formal
Kitchen First
Family Room Basement
Interior
Interior Features Walk-in Closets, 1st Floor Bedroom, Bathtub, One-Floor Living, Shower, Storage
Heating Multi-Zones, Hot Water, Heat Pump, Baseboard
Cooling Heat Pump
Fireplaces Number 2
Fireplace Yes
Appliance Refrigerator, Electric Range, Dishwasher, Cooktop
Laundry Utility Sink, Washer Hookup
Exterior
Garage 5 - 10 Spaces, Paved, Garage Door Opener, Detached
Garage Spaces 2.0
Pool In Ground
Waterfront No
Waterfront Description Lake
View Y/N Yes
View Fields, Mountain(s), Scenic, Trees/Woods
Roof Type Fiberglass,Shingle
Street Surface Paved
Accessibility Level Entry
Porch Deck, Glass Enclosed, Patio
Parking Type 5 - 10 Spaces, Paved, Garage Door Opener, Detached
Garage Yes
Building
Lot Description Level, Open Lot, Rolling Slope, Landscaped, Wooded, Near Golf Course, Near Public Beach, Near Shopping, Near Town, Rural
Foundation Concrete Perimeter
Sewer Private Sewer, Septic Existing on Site
Water Private, Well
Architectural Style Raised Ranch
Structure Type Vinyl Siding,Shingle Siding,Wood Frame
Schools
School District Rsu 18
Others
Energy Description Oil, Electric
Financing Conventional
Read Less Info
Want to know what your home might be worth? Contact us for a FREE valuation!

Our team is ready to help you sell your home for the highest possible price ASAP

GET MORE INFORMATION

Paul Rondeau
Broker Associate | License ID: BA923327
Broker Associate License ID: BA923327



