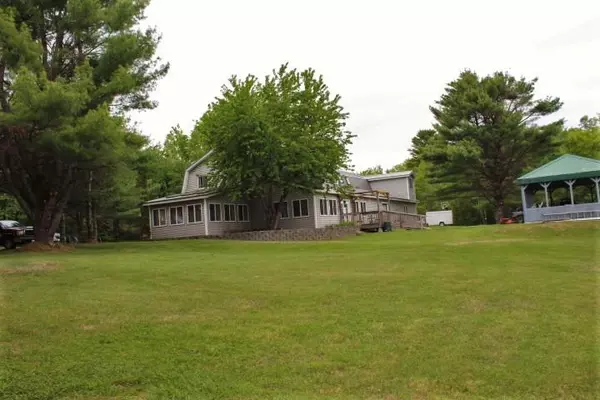Bought with RE/MAX Infinity
For more information regarding the value of a property, please contact us for a free consultation.
Key Details
Sold Price $252,000
Property Type Residential
Sub Type Single Family Residence
Listing Status Sold
Square Footage 2,903 sqft
MLS Listing ID 1455241
Sold Date 02/01/21
Style Contemporary,Duplex,Cape
Bedrooms 3
Full Baths 3
HOA Y/N No
Abv Grd Liv Area 2,903
Originating Board Maine Listings
Year Built 2004
Annual Tax Amount $4,287
Tax Year 2019
Lot Size 3.000 Acres
Acres 3.0
Property Description
Country home on 3 private acres offering the unique floor plan that each bedroom is like a suite offering a second room for expanded use and space. These extended rooms are measured in the description as bonus rooms. So bonus room # 1, goes with Bedroom #1, etc. The home aslo offers an over sized family room with gleaming wood floors, and windowed walls to take in the beautiful landscaped view. In addition there is a heated year round sun room with skylights. If this all is not enough, there is a 2 bedroom, 800 sqft apartment. The 3 car garage allows the apartment to have a separate 1 car garage. There is a large formal dining room another finished large bonus room where the coal stove is, which is used only if power goes out, though vented to heat the house. Commercial fireproof doors between main house and attached garage. There is a back deck, and over sized entertainment/gazebo/storage building as well. A lot of opportunity including outdoor recreation in the heart of ATV, snowmobiling, hunting and more.
Location
State ME
County Penobscot
Zoning residential
Direction 222 to Stetson. Turn right (coming from Levant). Go about 3/4 mile. Home on right.
Rooms
Basement Not Applicable
Primary Bedroom Level Second
Master Bedroom Second 8.6X16.0
Bedroom 2 Second 13.0X10.5
Living Room First 22.0X14.0
Dining Room First 16.0X12.0
Kitchen First 13.5X10.0
Extra Room 1 8.0X8.5
Extra Room 2 9.0X8.5
Extra Room 3 15.0X6.5
Family Room First
Interior
Interior Features Walk-in Closets, In-Law Floorplan, Other, Storage
Heating Stove, Multi-Zones, Hot Water, Baseboard
Cooling Other
Fireplace No
Appliance Refrigerator, Microwave, Electric Range, Dishwasher, Cooktop
Laundry Laundry - 1st Floor, Main Level
Exterior
Garage 5 - 10 Spaces, Paved, Garage Door Opener, Inside Entrance
Garage Spaces 3.0
Waterfront No
View Y/N Yes
View Fields, Scenic, Trees/Woods
Roof Type Metal
Street Surface Paved
Accessibility Level Entry
Porch Deck, Glass Enclosed, Porch
Parking Type 5 - 10 Spaces, Paved, Garage Door Opener, Inside Entrance
Garage Yes
Building
Lot Description Level, Open Lot, Landscaped, Rural
Foundation Concrete Perimeter, Slab
Sewer Private Sewer, Septic Existing on Site
Water Private, Well
Architectural Style Contemporary, Duplex, Cape
Structure Type Vinyl Siding,Wood Frame
Others
Restrictions Unknown
Energy Description Coal, Oil
Financing Cash
Read Less Info
Want to know what your home might be worth? Contact us for a FREE valuation!

Our team is ready to help you sell your home for the highest possible price ASAP

GET MORE INFORMATION

Paul Rondeau
Broker Associate | License ID: BA923327
Broker Associate License ID: BA923327



