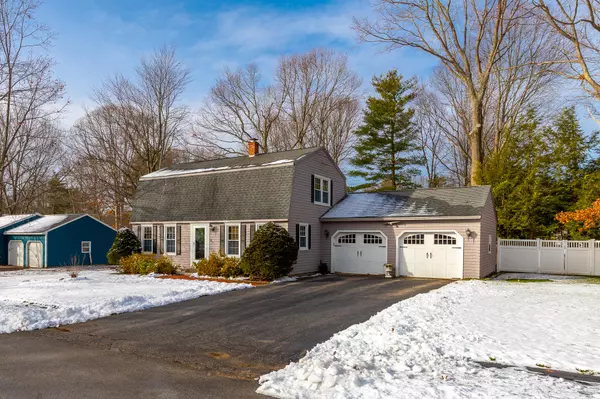Bought with Keller Williams Coastal and Lakes & Mountains Realty
For more information regarding the value of a property, please contact us for a free consultation.
Key Details
Sold Price $396,500
Property Type Residential
Sub Type Single Family Residence
Listing Status Sold
Square Footage 2,432 sqft
MLS Listing ID 1477928
Sold Date 01/29/21
Style Gambrel
Bedrooms 4
Full Baths 2
Half Baths 1
HOA Y/N No
Abv Grd Liv Area 1,632
Originating Board Maine Listings
Year Built 1986
Annual Tax Amount $3,584
Tax Year 2020
Lot Size 0.340 Acres
Acres 0.34
Property Description
This high-quality home is move-in ready. With thoughtful planning and care, this 4-bedroom, 2.5 bath home has been updated over the years with fine quality materials. Located in the highly sought after Agamenticus ''Aggies'' Estates neighborhood, this home has beautiful front-to-back landscaping with one of the greenest lawns on the street thanks to a complete irrigation system. The outside has many easy, maintenance-free upgrades including a full vinyl fenced in backyard, spacious back deck and the exterior of the home has been upgraded with a vinyl shingle shake siding with foam insulation. Park your vehicles in the 2-car attached garage with direct entry to a gourmet kitchen. The kitchen is appointed with solid cherry cabinets, granite countertops, an herb greenhouse window, built-in pantry, and many kitchen upgrades such as a Kitchen-Aid/mixer cabinet, knife drawer, built in spice drawer and more! Put on a nice dinner in the dining room or relax and spread out in the open spaced living room. A Half bath with laundry is also on the first floor for ease and convenience. Upstairs you will find a large master bedroom with a closet system and two other bedrooms on the opposite side of the house. This is separated by a full bath with a vaulted ceiling. Downstairs is a beautifully finished basement with den/lounge area, another full bath with walk-in shower and a bonus room/4th bedroom. The house is heated by either a high efficiency Mitsubishi heat-pump or by hot water with a high-end Buderus boiler. There is also central AC and generator hook-up and much more to list. See the list of upgrades attached. Come see this home today!
Location
State ME
County York
Zoning R1
Rooms
Basement Bulkhead, Finished, Full, Exterior Entry, Interior Entry
Master Bedroom Second
Bedroom 4 Basement
Living Room First
Dining Room First
Kitchen First
Interior
Interior Features Bathtub, Pantry
Heating Hot Water, Heat Pump, Baseboard
Cooling Central Air
Fireplace No
Appliance Refrigerator, Microwave, Electric Range, Dishwasher
Laundry Laundry - 1st Floor, Main Level
Exterior
Garage 5 - 10 Spaces, Paved
Garage Spaces 2.0
Fence Fenced
Waterfront No
View Y/N No
Roof Type Shingle
Street Surface Paved
Porch Deck
Parking Type 5 - 10 Spaces, Paved
Garage Yes
Building
Lot Description Level, Sidewalks, Landscaped, Near Golf Course, Near Town, Neighborhood, Irrigation System
Foundation Concrete Perimeter
Sewer Public Sewer
Water Public
Architectural Style Gambrel
Structure Type Vinyl Siding,Wood Frame
Others
Energy Description Oil, Electric
Read Less Info
Want to know what your home might be worth? Contact us for a FREE valuation!

Our team is ready to help you sell your home for the highest possible price ASAP

GET MORE INFORMATION

Paul Rondeau
Broker Associate | License ID: BA923327
Broker Associate License ID: BA923327



