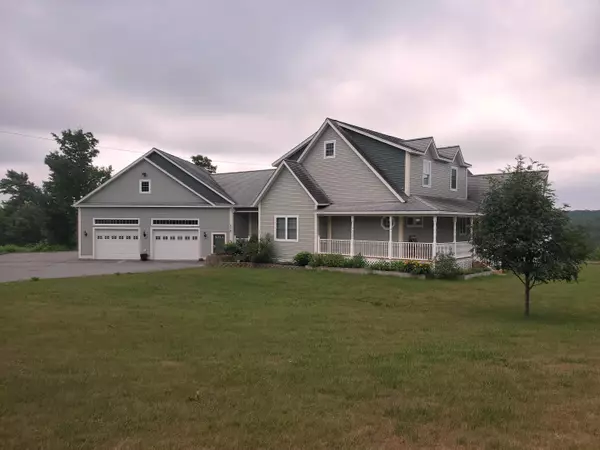Bought with RE/MAX Infinity
For more information regarding the value of a property, please contact us for a free consultation.
Key Details
Sold Price $520,000
Property Type Residential
Sub Type Single Family Residence
Listing Status Sold
Square Footage 5,400 sqft
MLS Listing ID 1460022
Sold Date 01/20/21
Style Contemporary
Bedrooms 5
Full Baths 3
Half Baths 1
HOA Y/N No
Abv Grd Liv Area 3,400
Originating Board Maine Listings
Year Built 2002
Annual Tax Amount $6,893
Tax Year 2019
Lot Size 11.260 Acres
Acres 11.26
Property Description
Looking for out of the ordinary? Looking for luxury? Looking for lots of space? How about acreage and spectacular views? Look no more! This gorgeous contemporary home with a wall of glass overlooking privacy and woods and hills and spectacular sunsets is all you ever need! This home offers a laundry area with cabinetry, sink area, a luxurious foyer with extra closet space, expansive master suite with oversized bath and walk in closet, a full chef's kitchen with commercial grade appliances and beautiful granite countertops, a lighted glassed cabinet , formal dining area and views of a million miles from the living/den area on the main floor. Upstairs has a loft/office area with three bedrooms and full bath. The finished basement boasts a fifth bedroom and full bath in addition to a gorgeous den/family room with double glass sliders to the back yard. The deck on the main floor wraps around the back from the side of the home. This is an entertainer's paradise! There is a 3 car heated attached garage for all your storage needs. Located just 10 minutes from I-95, this home is an easy commute to Skowhegan, Waterville, Fairfield or Augusta - all within a half hour from your new home.
Location
State ME
County Somerset
Zoning Res
Direction From the lights at the Rt 2/201 intersection, follow up over Main St Hill. Continue on Main Street and turn right onto Rowe Road. Follow to Glen View Drive on the left. Follow Glen View Drive to #138 on the right.
Rooms
Basement Walk-Out Access, Finished, Full, Interior Entry
Primary Bedroom Level First
Bedroom 2 Second
Bedroom 3 Second
Bedroom 4 Second
Bedroom 5 Basement
Living Room First
Dining Room First
Kitchen First
Interior
Interior Features Walk-in Closets, 1st Floor Primary Bedroom w/Bath, Bathtub, Shower, Storage
Heating Radiant, Multi-Zones
Cooling Central Air
Fireplaces Number 1
Fireplace Yes
Appliance Refrigerator, Microwave, Gas Range, Dishwasher
Laundry Laundry - 1st Floor, Main Level
Exterior
Garage 11 - 20 Spaces, Paved, On Site, Garage Door Opener, Inside Entrance, Heated Garage
Garage Spaces 3.0
Waterfront No
View Y/N Yes
View Fields, Mountain(s), Scenic, Trees/Woods
Roof Type Shingle
Street Surface Paved
Accessibility Elevator/Chair Lift
Porch Deck, Patio
Parking Type 11 - 20 Spaces, Paved, On Site, Garage Door Opener, Inside Entrance, Heated Garage
Garage Yes
Building
Lot Description Open Lot, Rolling Slope, Landscaped, Pasture, Near Shopping, Near Turnpike/Interstate, Neighborhood, Rural
Foundation Concrete Perimeter
Sewer Private Sewer, Septic Existing on Site
Water Private, Well
Architectural Style Contemporary
Structure Type Vinyl Siding,Wood Frame
Schools
School District Rsu 54/Msad 54
Others
Restrictions Unknown
Energy Description Propane
Financing Conventional
Read Less Info
Want to know what your home might be worth? Contact us for a FREE valuation!

Our team is ready to help you sell your home for the highest possible price ASAP

GET MORE INFORMATION

Paul Rondeau
Broker Associate | License ID: BA923327
Broker Associate License ID: BA923327



