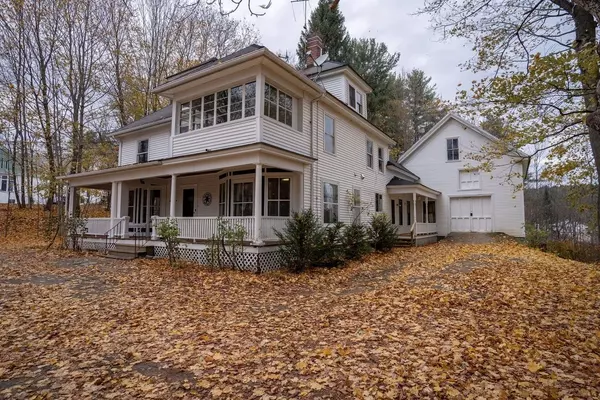Bought with Keller Williams Realty
For more information regarding the value of a property, please contact us for a free consultation.
Key Details
Sold Price $236,000
Property Type Residential
Sub Type Single Family Residence
Listing Status Sold
Square Footage 2,600 sqft
Subdivision No
MLS Listing ID 1475055
Sold Date 01/15/21
Style Colonial,Farmhouse,New Englander
Bedrooms 4
Full Baths 1
Half Baths 1
HOA Y/N No
Abv Grd Liv Area 2,600
Originating Board Maine Listings
Year Built 1912
Annual Tax Amount $3,177
Tax Year 2019
Lot Size 2.000 Acres
Acres 2.0
Property Description
Open House Sun Nov 8th 1-3pm ~ Beautiful large 1912 Colonial w/attached barn offers 4 bedrooms, 1.5 bath on 2 acres. Totally renovated kitchen with granite countertops, subway tile backsplash, flooring, and custom barn door and hidden bookshelf door. Pellet stove w/brick hearth in kitchen keeps it cozy. Living room w/maple flooring and wood burning fireplace. Pellet stove insert for FP included. Large screened room off kitchen. Welcoming foyer w/tin ceiling and original staircase. Master bedroom with private screened in porch. Second floor has 4 bedrooms AND a large bonus room that could be a play area, theater room or hangout space! Third floor attic with heat gives lots of options such as office space. Home is surrounded by beautiful mature trees. Close proximity to Auburn/Lewiston and part of the MSAD 52 school district. Many activities to do nearby on the Androscoggin River, Allen Pond, & trails. Great area to enjoy snowmobile/ATVs. Seller has town approved hair salon in place and can leave salon sink & counter.
Location
State ME
County Androscoggin
Zoning Residential
Direction From the south, take 202 from Lewiston. Pass Gowell's on the Left. Bear right on to Main St. Property on Left. From the North, take 202 and turn left at the Greene post office onto Sawyer Rd. Turn Right onto Main St. Property on Right.
Rooms
Basement Brick/Mortar, Bulkhead, Dirt Floor, Walk-Out Access, Exterior Entry, Interior Entry, Unfinished
Primary Bedroom Level Second
Bedroom 2 Second
Bedroom 3 Second
Bedroom 4 Second
Living Room First
Dining Room First Dining Area, Built-Ins
Kitchen First Island, Heat Stove7, Heat Stove Hookup12, Eat-in Kitchen
Interior
Interior Features 1st Floor Bedroom, Attic, Bathtub, Other, Pantry, Shower, Storage
Heating Stove, Other, Baseboard
Cooling None
Fireplaces Number 1
Fireplace Yes
Appliance Washer, Trash Compactor, Microwave, Electric Range, Dryer, Dishwasher
Laundry Upper Level
Exterior
Garage 5 - 10 Spaces, Gravel, Detached
Garage Spaces 2.0
Waterfront No
View Y/N Yes
View Trees/Woods
Roof Type Flat,Membrane,Metal,Pitched,Shingle
Street Surface Paved
Porch Deck, Porch, Screened
Parking Type 5 - 10 Spaces, Gravel, Detached
Garage Yes
Building
Lot Description Level, Rolling Slope, Wooded, Near Town, Neighborhood, Rural
Foundation Stone
Sewer Private Sewer, Septic Existing on Site
Water Private, Well
Architectural Style Colonial, Farmhouse, New Englander
Structure Type Wood Siding,Vinyl Siding,Wood Frame
Schools
School District Rsu 52/Msad 52
Others
Restrictions Unknown
Energy Description Pellets, Wood, Electric
Financing FMHA/Rural Development
Read Less Info
Want to know what your home might be worth? Contact us for a FREE valuation!

Our team is ready to help you sell your home for the highest possible price ASAP

GET MORE INFORMATION

Paul Rondeau
Broker Associate | License ID: BA923327
Broker Associate License ID: BA923327



