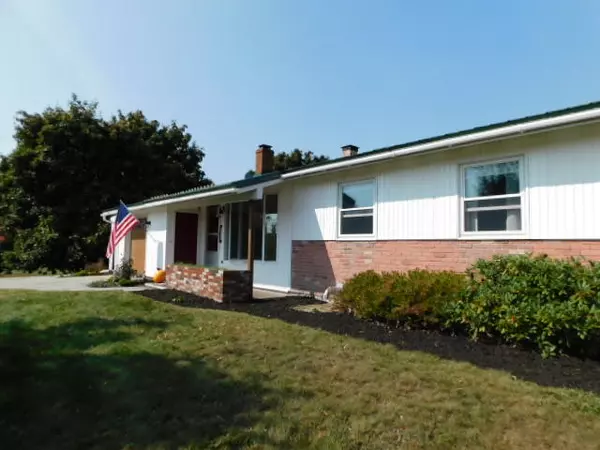Bought with Berkshire Hathaway HomeServices Northeast Real Estate
For more information regarding the value of a property, please contact us for a free consultation.
Key Details
Sold Price $235,900
Property Type Residential
Sub Type Single Family Residence
Listing Status Sold
Square Footage 1,700 sqft
MLS Listing ID 1475537
Sold Date 01/15/21
Style Ranch
Bedrooms 3
Full Baths 2
HOA Y/N No
Abv Grd Liv Area 1,100
Originating Board Maine Listings
Year Built 1970
Annual Tax Amount $2,978
Tax Year 2019
Lot Size 12.200 Acres
Acres 12.2
Property Description
3 Bedroom 2 bath ranch, beautifully updated homesteading paradise with 12 acres close to Newport and I95. Property offers unlimited opportunities! Remodeled kitchen features an open floor plan with stainless steel appliances, gas range, custom shaker style cabinets, open shelving and ample counterspace. Modernized bathrooms done in contemporary farmhouse style which will make you fall in love. Basement is partially finished with a family room, non-finished area houses the laundry room and ample shelving for all your ongoing homestead projects. 1 car attached garage, Back deck has a very nice glassed in sunroom that overlooks the back of the wonderfully landscaped property. Property is a homesteader's dream with fenced pasture, shelter for animals, established apple and pear trees, new cherry trees, blackberry, raspberry, and blueberry bushes. A well established garden plot, and even composting manure to feed all your gardening desires. Woods are home to countless deer and turkey and have well maintained trail that leads to the ITS trails behind the property. Don't miss this chance to have a gentlemen's farm. Come visit this out standing home and start your Maine country dream today!
Location
State ME
County Penobscot
Zoning Rural
Direction From Newport go east on Rt 2, take a left on Stetson Road in East Newport. Stay on Stetson Road go past Durham Bridge Rd and it is .5 miles from there to home on left.
Rooms
Basement Finished, Full, Interior Entry
Primary Bedroom Level First
Master Bedroom First
Bedroom 2 First
Living Room First
Kitchen First Eat-in Kitchen
Family Room Basement
Interior
Interior Features 1st Floor Bedroom, One-Floor Living, Other
Heating Hot Water, Baseboard
Cooling None
Fireplace No
Appliance Refrigerator, Gas Range, Dishwasher
Laundry Washer Hookup
Exterior
Garage 1 - 4 Spaces, Paved, Inside Entrance
Garage Spaces 1.0
Fence Fenced
Waterfront No
View Y/N Yes
View Fields, Trees/Woods
Roof Type Metal,Pitched
Street Surface Paved
Accessibility Level Entry
Porch Deck
Parking Type 1 - 4 Spaces, Paved, Inside Entrance
Garage Yes
Building
Lot Description Agriculture, Open Lot, Rolling Slope, Landscaped, Wooded, Pasture, Near Town, Neighborhood, Rural
Foundation Concrete Perimeter
Sewer Private Sewer, Septic Existing on Site
Water Private, Well
Architectural Style Ranch
Structure Type Vinyl Siding,Wood Frame
Schools
School District Rsu 19
Others
Restrictions Unknown
Energy Description Pellets, Propane, Oil
Financing FMHA/Rural Development
Read Less Info
Want to know what your home might be worth? Contact us for a FREE valuation!

Our team is ready to help you sell your home for the highest possible price ASAP

GET MORE INFORMATION

Paul Rondeau
Broker Associate | License ID: BA923327
Broker Associate License ID: BA923327



