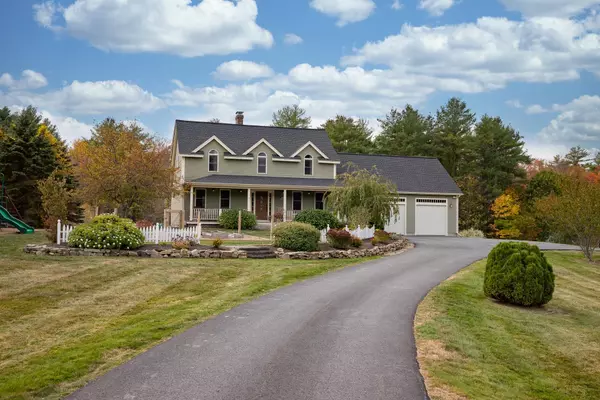Bought with Keller Williams Realty
For more information regarding the value of a property, please contact us for a free consultation.
Key Details
Sold Price $560,000
Property Type Residential
Sub Type Single Family Residence
Listing Status Sold
Square Footage 2,582 sqft
MLS Listing ID 1475072
Sold Date 01/15/21
Style Cape
Bedrooms 3
Full Baths 2
Half Baths 1
HOA Y/N No
Abv Grd Liv Area 2,296
Originating Board Maine Listings
Year Built 1998
Annual Tax Amount $5,899
Tax Year 2020
Lot Size 3.100 Acres
Acres 3.1
Property Description
Set on beautiful 3-ACRE LOT in a quiet cul-de-sac neighborhood, this stunning and immaculate POST & BEAM Cape is bursting with character and charm, boasting 3 bedrooms, 2.5 baths with over 2500 square feet on 3 levels. The oversized Farmers Porch is perfect for morning coffee and watching nature pass by, the 33' x 15' private rear deck and the custom paver patio w/fire pit are ideal for entertaining guests. Outside is truly a nature lovers oasis, beautifully landscaped grounds, including a raised vegetable garden area, blueberry & raspberry bushes, pear, peach, and apple trees. Inside, you will find a versatile OPEN CONCEPT floor plan loaded with natural light, gleaming wood floors, gorgeous exposed beams and vaulted ceiling. The kitchen offers a stainless dishwasher, electric range and hung microwave, granite tops, tile backslash and large island. The formal dining room could be used as a den, office, or flex space if desired. The spacious and inviting living room offers a wood burning stove. Rounding out the first floor is a mudroom, ½ bath and laundry area. The second floor features a full master suite with a huge walk-in closet and private tiled bath w/ double sinks, there are two additional bedrooms plus a full bath. Need more space? Potential to finish the existing storage area over the two-car garage. The DAYLIGHT WALKOUT basement makes a great home office, gym or playroom. Recent improvements include a new roof, garage doors and paved driveway, fresh paint in most rooms, updated light fixtures and door hardware. Desirable Marshwood School District. Hurry, this is the best value in Eliot and will go quickly! PUBLIC OPEN HOUSE ON SATURDAY 11/7 from 10:00 to 1:00. (Gloves & mask required, shoes removed)
Location
State ME
County York
Zoning SD
Rooms
Basement Full, Interior Entry, Walk-Out Access, Unfinished
Master Bedroom Second 19.6X11.6
Bedroom 2 Second 11.6X11.0
Bedroom 3 Second 11.0X11.0
Dining Room First 12.0X12.0 Dining Area
Kitchen First 15.0X15.0
Extra Room 1 26.0X11.0
Family Room First
Interior
Interior Features Walk-in Closets
Heating Stove, Other, Hot Water, Baseboard
Cooling None
Fireplaces Number 1
Fireplace Yes
Appliance Washer, Refrigerator, Microwave, Electric Range, Dryer, Dishwasher
Laundry Laundry - 1st Floor, Main Level
Exterior
Garage Paved, Inside Entrance
Garage Spaces 2.0
Waterfront No
View Y/N Yes
View Scenic, Trees/Woods
Roof Type Shingle
Street Surface Paved
Porch Deck, Patio
Parking Type Paved, Inside Entrance
Garage Yes
Building
Lot Description Cul-De-Sac, Open Lot, Rolling Slope, Landscaped, Wooded, Pasture, Neighborhood, Subdivided
Foundation Concrete Perimeter
Sewer Private Sewer, Septic Existing on Site
Water Private, Well
Architectural Style Cape
Structure Type Wood Siding,Clapboard,Wood Frame
Others
Energy Description Oil
Read Less Info
Want to know what your home might be worth? Contact us for a FREE valuation!

Our team is ready to help you sell your home for the highest possible price ASAP

GET MORE INFORMATION

Paul Rondeau
Broker Associate | License ID: BA923327
Broker Associate License ID: BA923327



