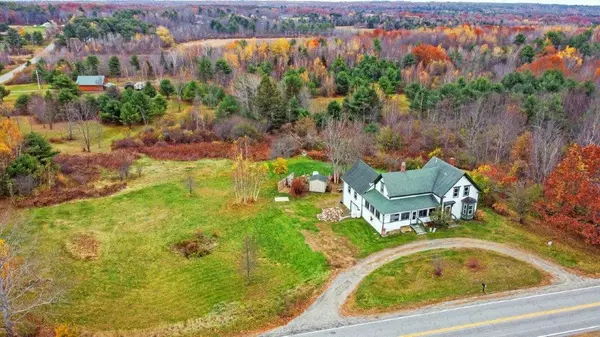Bought with Surette Real Estate
For more information regarding the value of a property, please contact us for a free consultation.
Key Details
Sold Price $221,000
Property Type Residential
Sub Type Single Family Residence
Listing Status Sold
Square Footage 2,200 sqft
MLS Listing ID 1474648
Sold Date 12/29/20
Style Farmhouse
Bedrooms 3
Full Baths 1
Half Baths 1
HOA Y/N No
Abv Grd Liv Area 2,200
Originating Board Maine Listings
Year Built 1820
Annual Tax Amount $2,576
Tax Year 2020
Lot Size 6.000 Acres
Acres 6.0
Property Description
You can't guess the gift based on the wrapping paper. What initially appears to be a typical New England Farmhouse from the outside is a surprise inside, all on 6+/- acres. There are two kitchens both with dining or lounging areas, and a cookstove as the centerpiece in one of the areas. The cat is not included. The back wing of the house is new construction as of 2007-8, rebuilt from the old shed and barn, and includes a poured concrete basement and one-car garage underneath. Above the kitchen with the gas range and island w/ the breakfast bar is a finished bonus room which could be a bedroom or project area. The original part of the house has wide pine floors and period trim and doors, including a wall of elaborate wainscoting. The first floor also has a half bath with laundry room, two living rooms, and a small bedroom or office. Upstairs are three rooms and a full bathroom with claw foot tub and shower surround. One bedroom leads into a second room so there are two bedrooms upstairs plus an office beyond one of the bedrooms. For a house this age, the closets are good and in every room. The house has replacement windows throughout, newer plumbing and wiring, 2018 propane furnace and hot water heater, and an insulated attic. Wrapped around the front and side of the house is a covered porch with windows. Behind the house is a deck to enjoy the private setting. The land is open and lightly treed and great for animals and gardening.
Location
State ME
County Kennebec
Zoning Residential
Rooms
Basement Bulkhead, Full, Exterior Entry, Interior Entry, Unfinished
Primary Bedroom Level Second
Master Bedroom Second
Living Room First
Dining Room First
Kitchen First Heat Stove7, Eat-in Kitchen
Family Room First
Interior
Interior Features Walk-in Closets, 1st Floor Bedroom, Bathtub
Heating Stove, Forced Air, Hot Air
Cooling None
Fireplace No
Appliance Washer, Wall Oven, Refrigerator, Gas Range, Dryer, Disposal
Laundry Laundry - 1st Floor, Main Level
Exterior
Garage 1 - 4 Spaces, Gravel, Underground
Garage Spaces 1.0
Waterfront No
View Y/N Yes
View Scenic, Trees/Woods
Roof Type Shingle
Street Surface Paved
Porch Deck, Porch
Parking Type 1 - 4 Spaces, Gravel, Underground
Garage Yes
Building
Lot Description Level, Open Lot, Wooded, Rural
Foundation Granite, Concrete Perimeter
Sewer Private Sewer
Water Private
Architectural Style Farmhouse
Structure Type Wood Siding,Clapboard,Wood Frame
Others
Restrictions Yes
Energy Description Propane
Read Less Info
Want to know what your home might be worth? Contact us for a FREE valuation!

Our team is ready to help you sell your home for the highest possible price ASAP

GET MORE INFORMATION

Paul Rondeau
Broker Associate | License ID: BA923327
Broker Associate License ID: BA923327



