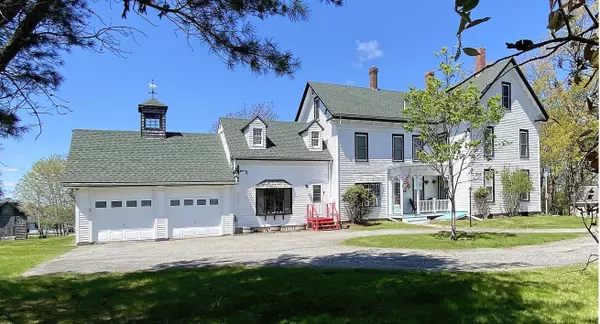
UPDATED:
10/14/2024 03:22 PM
Key Details
Property Type Residential
Sub Type Single Family Residence
Listing Status Active
Square Footage 4,350 sqft
MLS Listing ID 1559623
Style Farmhouse,Greek-Revival,Multi-Level,New Englander
Bedrooms 6
Full Baths 3
Half Baths 1
HOA Y/N No
Abv Grd Liv Area 4,350
Originating Board Maine Listings
Year Built 1860
Annual Tax Amount $2,783
Tax Year 23
Lot Size 0.960 Acres
Acres 0.96
Property Description
Location
State ME
County Washington
Zoning residential
Rooms
Family Room Built-Ins
Basement Bulkhead, Partial, Sump Pump, Exterior Entry, Interior Entry, Unfinished
Primary Bedroom Level Second
Master Bedroom First 13.92X16.42
Bedroom 2 Second 13.75X14.0
Bedroom 3 Second 13.92X13.25
Bedroom 4 Second 13.83X13.25
Bedroom 5 Second 9.58X10.92
Living Room First 13.75X16.67
Dining Room First 17.92X13.25 Heat Stove, Formal, Heat Stove Hookup, Dining Area, Informal, Built-Ins
Kitchen First 12.83X18.0 Pantry2, Heat Stove7, Heat Stove Hookup12
Extra Room 1 5.67X6.0
Extra Room 2 9.33X10.17
Family Room First
Interior
Interior Features Walk-in Closets, 1st Floor Bedroom, Attic, Bathtub, One-Floor Living, Other, Pantry, Shower, Storage, Primary Bedroom w/Bath
Heating Multi-Zones, Hot Water, Direct Vent Furnace, Baseboard
Cooling None
Fireplace No
Appliance Other, Washer, Refrigerator, Microwave, Gas Range, Dryer, Dishwasher
Laundry Laundry - 1st Floor, Upper Level, Main Level, Washer Hookup
Exterior
Garage 5 - 10 Spaces, Paved, On Site, Garage Door Opener, Inside Entrance, Storage
Garage Spaces 2.0
Waterfront No
View Y/N No
Roof Type Shingle
Street Surface Paved
Porch Deck, Patio
Parking Type 5 - 10 Spaces, Paved, On Site, Garage Door Opener, Inside Entrance, Storage
Garage Yes
Building
Lot Description Landscaped, Intown, Near Shopping, Neighborhood
Foundation Stone, Brick/Mortar
Sewer Public Sewer
Water Public
Architectural Style Farmhouse, Greek-Revival, Multi-Level, New Englander
Structure Type Clapboard,Wood Frame
Others
Restrictions Unknown
Security Features Security System
Energy Description Propane, Gas Bottled

GET MORE INFORMATION

Paul Rondeau
Broker Associate | License ID: BA923327
Broker Associate License ID: BA923327



